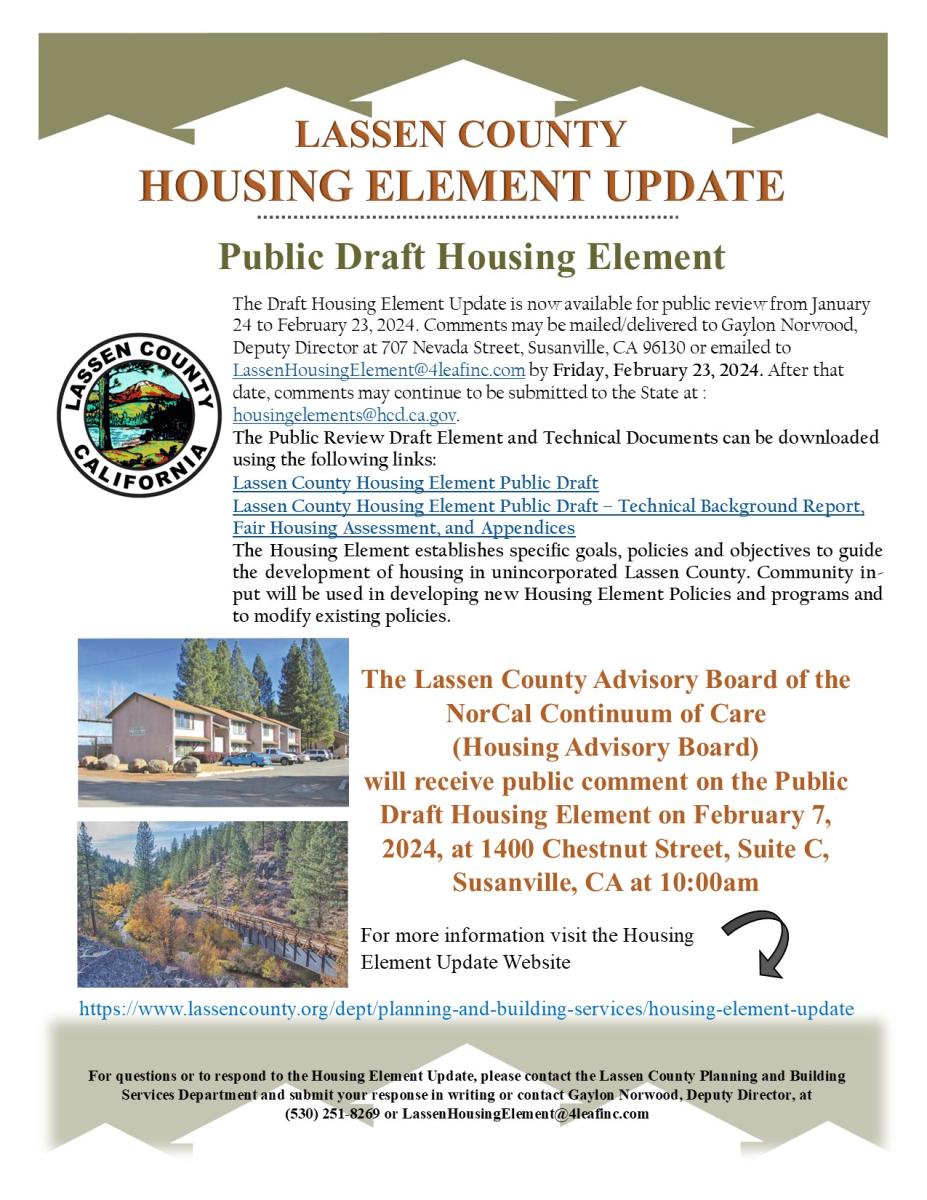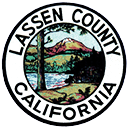Applications and Process Forms
Planning, Building, Environmental Health, Code Enforcement, Surveyor and Surface Mining
Planning Division Processes and Applications
The Department of Planning and Building Services presents applications to multiple bodies including the Planning Commission, Board of Supervisors, Architectural Review Committee, and others. Parcel Map, Subdivision, Rezone, and Use Permit applications are usually subject to the California Environmental Quality Act (CEQA) and require submittal of an Initial Study Application to begin the environmental review process. Depending on the details of your project proposal, your project may be exempt, or further environmental documents may need to be prepared, and their requisite fees paid. Please consult the attached process forms and applications and call our office to talk to a planner for more information.
Agricultural Exempt Guidelines
Agricultural Land Conservation Guidelines
Building Site Designation Form & Instructions
Certificate of Compliance Process
Certificate of Conditional Use Application
Environmental Review Guidelines (Board Resolution 01-043)
Fire Safety Summary of Standards
Declaration Fire Safety Regulation Building Permit Requirements
Delegation by Fire Warden to Conduct Fire Safety Regulation Inspections
Fire Safe Regulations Exception Process
General Plan Amendment Instructions and Application
General Provisions for Political Campaign Signs
Legal Parcel Determination Policy
Less-Than-Three-Acre Conversion Exemption Memo
Lot Line Adjustment/Merger Process
Planned Development Application
Preliminary Review Application
Tentative Parcel Map Application
Well and Onsite Sewage Disposal Process memo
Building Division Processes and Applications
Planning a new project? Get the right answer to your questions by asking the right person.
Use this Checklist as a guideline to contact the various departments that may be involved in your project.
Building Permit Application Process Guidelines
Building Permit Application Building Permit Application Fillable
Building Permit Fee Ordinance Adopted September 27, 2022
Building Codes and Design Criteria
- The Department has a map application to provide ROOF snow load. Ground snow load is not provided. Roof snow load can be converted to ground snow load in accordance with ASCE 7-16 Chapter 7. On a flat roof, roof snow load may be converted to ground snow load by dividing the roof snow load by 0.7. Conversely, ground snow load may be converted to roof snow load by multiplying the ground snow load by 0.7 (again see ASCE 7-16 for specific information). Please visit the map application at the following URL: https://lassen.maps.arcgis.com/apps/instant/lookup/index.html?appid=3591515de15e470681988caab4d81501
Concurrent Processing Request Form
Declaration Fire Safety Regulation Building Permit Requirements
Delegation by Fire Warden to Conduct Fire Safety Regulation Inspections
Electrical Service Panel Installation
Fire Safety Summary of Standards
Fire Sprinkler Exemption Policy (Interim) Applicable for Second Dwelling Construction
Fire Sprinkler Process (Residential)
Incremental Septic System Service Agreement
Incremental Well Service Agreement
Incremental Electrical Service Agreement
Inspection and Expiration of Building Permits
Limited Density Owner-Build Rural Dwelling Application and Affidavit
Manufactured Home on a Foundation Information and Required Documentation Packet
Permitting Checklist for Electric Vehicle Service Equipment
Required Content on Page 1 of Building Plans
Work that is Exempt from Permit
Application for Building Permit Exemption for Agricultural Building
NOTICE to Contractors, CA Green Building Code, Waste Management Approval, January 27, 2020
NOTICE regarding Submittal of Building Permit Applications Effective January 1, 2020
SPECIAL VACANCY NOTICE FOR THE LONG VALLEY GROUNDWATER MANAGEMENT DISTRICT
Lassen County Board of Supervisors are accepting applications from residents of the district within Lassen County for appointment to the Long Valley Groundwater Management District.
Interested persons should submit their application to the Lassen County Clerk, Located behind the Historic Courthouse at 22o S. Lassen St, Suite 5, Susanville, CA 96130.
See the Lassen County Clerk of the Board Website for application and more information.

